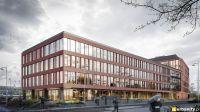THE CONSTRUCTION OF THE PUNKT OFFICE BUILIDING AT GDAŃSK
The Punkt office building will be erected with attention to the investor's high standard. The design of the building was prepared by the APA Wojciechowski Trójmiasto studio. The innovations to be applied in the facility include a recently modified system of ventilation units, which is designed to eliminate the possibility of the spread of various types of pathogens, such as bacteria or viruses. Other announced modern solutions are also the 3-meter height of offices, as well as the installation of tilt windows or the installation of an individual temperature control system. In addition, office workers will be able to use an application that will provide a number of practical functions.
The office building will have six overground storeys. In addition, the project also includes one underground level. The area of the facility will be 12 781 sq m. On the ground floor there will be space for service premises that will serve the needs of not only employees. A terrace has been designed on the fourth floor. It is to provide employees with a space for relaxation and rest.
A total of 283 parking spaces have been planned in the investment, including 83 underground parking spaces - this is a great advantage, especially in this location. Importantly, the building has also been equipped with a complete infrastructure for cyclists, which will certainly encourage employees to choose this ecological means of transport.
return
