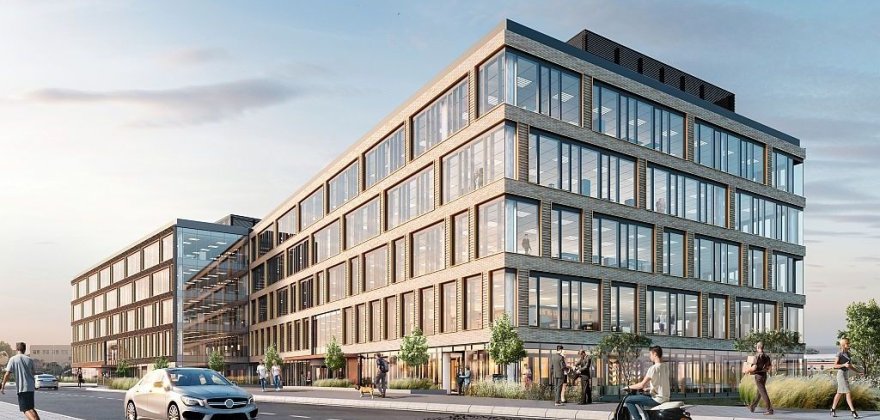FORMAT OFFICE & SERVICE BUILDING
Location: Droszyńskiego Street, Gdańsk
Architecture: APA Wojciechowski Sp. z o.o.
Investor: Torus Sp. z o.o. Sp. k.
Total area: 35 100 m2
Scope of design works: conceptual design, building permit, tender design and execution design
General contractor: Przedsiębiorstwo Budowlane Granit Sp. z o.o.
General contractor of diaphragm walls: WARBUD SA
Construction: 2019÷2021
Copyright @ PF-PROJEKT Sp. z o.o.

